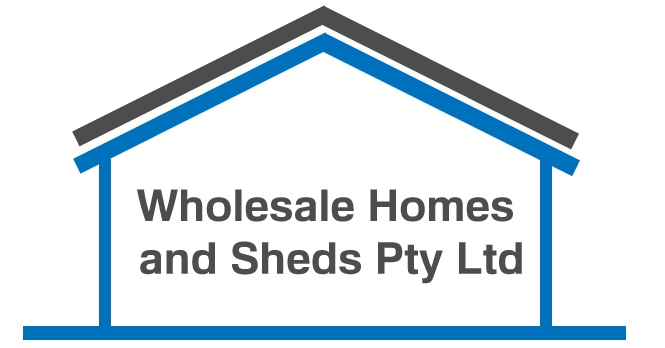Floor Stage
All components to build on a floor system. (Not required if putting on a slab)
Lock up Stage
This is key stage in your build, includes frames
Lining Stage
All internal lining components such as gyprock, doors and more.
Final Stage
All PC items such as cooktops, ovens, hot water systems and more.
- Treated H3 Timber House Bearers.
- Treated H2 Timber House Joists.
- Treated H3 Timber Verandah and Deck Bearers.
- Treated H3 Timber Verandah and Deck Joists.
- Treated Bearer Infill and Joists Blocking.
- Joists Hangers for Verandah and Deck Areas – If Applicable.
- Universal Triple Grips.
- Floor Adhesive.
- 19mm Yellowtongue Termifloor Particleboard.
- Merbau Hardwood Decking.
The Following UPGRADES are Available at Additional Costs:
- Sub Floor Posts.
- Steel Bearers and Joists Floor System.
- Secura Interior Floor Sheeting for Wet Areas.
- Full Working Drawings, Including Preliminary Plans.
- Site Plan and Electrical Plan – Owner to Supply Details.
- Wind Rating N3.
- Bushfire Attack Level 12.5.
- Footing or Slab Design and Engineering.
- Engineered Structural Specifications of House, Including Relevant State Certificate.
- Energy Efficiency Report – Basix Certificate in NSW.
- Online Owners Builders Course and White Card – If Required by State.
- Prefabricated Treated Timber External and Internal Wall Frames – 2400mm Ceiling Height.
- Prefabricated Treated Timber Roof Trusses.
- All Bracing and Tie Downs for Wall Frames and Roof Trusses, Including Galvanised Threaded Rods, Ply Sheet Bracing, Steel Strap Bracing, Truss Tiedowns.
- Verandah Beams, Rafters and Metal Roof Battens.
- 90 x 90 Hardwood Merbau Verandah Posts.
- Lined Verandah with Hardiflex Sheets or Wet Area Gyprock and DAR.
- Metal Top Hat Roofing Battens – Safety Battens Supplied in QLD.
- R1.3 Anticon 55mm Insulation Roofing Blanket – Including Verandah Areas.
- All Colorbond® Roofing, Barge, Ridge, Guttering, Fascia, Screws and Fixings.
- Fibre Cement Eave Sheets, PVC Joiners and DAR Timber.
- Powder Coated Aluminum Single Glazed Windows, Sliding Doors, Pine Reveals, Metal Mesh Screens, Keys, Locks and Window Head Flashings in Zincalume.
- Wall Wrap for External Walls.
- External Wall Cladding – 230mm Smooth or Woodgrain Hardiplank.
- Solid External Door, Jambs, and Stainless Steel Entrance Lock.
- R2.0 External Wall Insulation.
- PVC Downpipes and Elbows.
- Metal Top Hat Ceiling Battens and Batten Screws.
- 10mm Plasterboard for Walls and Ceilings.
- 6mm Villaboard for Wet Areas – Bathrooms, Ensuites, Laundries and WC Areas. – Walls Only.
- 90mm Cove Cornices or Square Set.
- Accessories and Adhesives – Collated Screws, Metal Angles, Paper Tape, Base and Top Coats and Cornice Ahesives.
- Pre -Hung Internal Doors and Doorstops.
- Cavity Sliding Door Units – If Shown on the plan.
- Quality Door Furniture and Privacy Locks for Bathrooms and Toilets.
- 66mm Architraves – Treated FJP.
- 66mm Skirting Boards – Treated FJP.
- 68mm and 42mm Treated FJP Dar Supporting Timber for Melamine Shelving.
- Melamine Shelving – Quantities – 1/built in Robes – 4/Linen, Pantry and Storerooms.
- Quick Slide Door Sets, Including Tracks and Fittings – If Shown on the plan.
- Chrome Hanging Rods and Fittings. – In all Robes.
Bathrooms and Ensuites:
- White Acrylic Bath with Chrome Tap Set and Outlet.
- Toilets – Ceramic WC Pan, Cistern.
- Toilet Roll Holder – Chrome.
- Vanity Unit – 900mm White Unit, Basin, Chrome Tap Set and Outlet.
- Shower Base – 900mm x 900mm, Chrome Tap Set and Shower Arm.
- Double Towel Rail – Chrome.
Laundry:
- Stainless Steel 45 Litre Tub, Chrome Tap Set and Laundry Arm.
- Washing Machine Stops – Chrome.
- Hot Water System – 250L Electric or 20L Gas.
Kitchen:
- Kitchen Cupboards, Including 1 Set of FOUR Drawer Cutlery Cabinet. Benchtop Included Formica – Laminex.
- Kitchen Sink Bowl – Stainless Steel.
- Kitchen Sink Tap Mixer – Chrome.
- Four Burner Cooktop – Stainless Steel Gas or Ceramic Electric.
- Underbench Multi Function Oven – Stainless Steel Electric.
- Rangehood (Only Supplied if Overhead Cupboards are shown on plan).
*Items supplied if shown on the plans.
- Any Form of Onsite Labour.
- Soil Tests, Bushfire Assessments and Wastewater Designs.
- Surveyor Reports, Landscape Designs and Any Other Requirements from Councils.
- Concrete or Steel Reo and Mesh.
- External or Internal Stairs, Landings, Handrails and Balustrading.
- Plumbing and Electrical Supplies.
- Paint or Wet Area Floor Sealants.
- Tiles or Shower Screens or Mirrors.
- Delivery Costs (Unless Stated).
- Screws for Weatherboard Cladding, Timber Framing, Sheet Flooring and Decking.
- Finished Floor Coverings, Carpet, Vinyl, Tiles, Etc.
